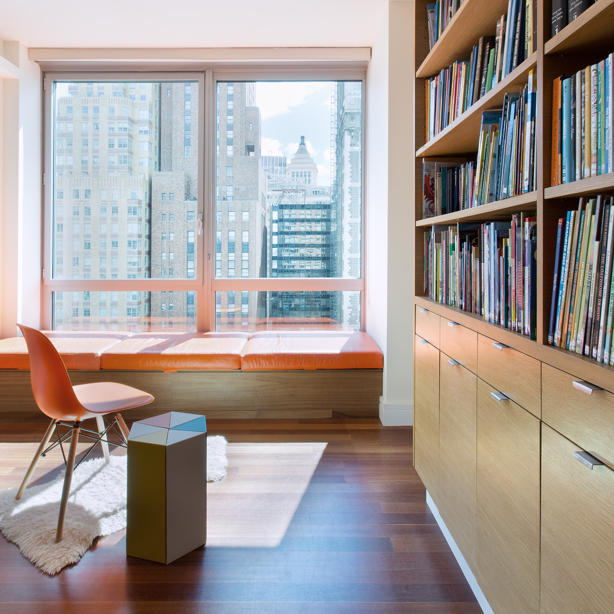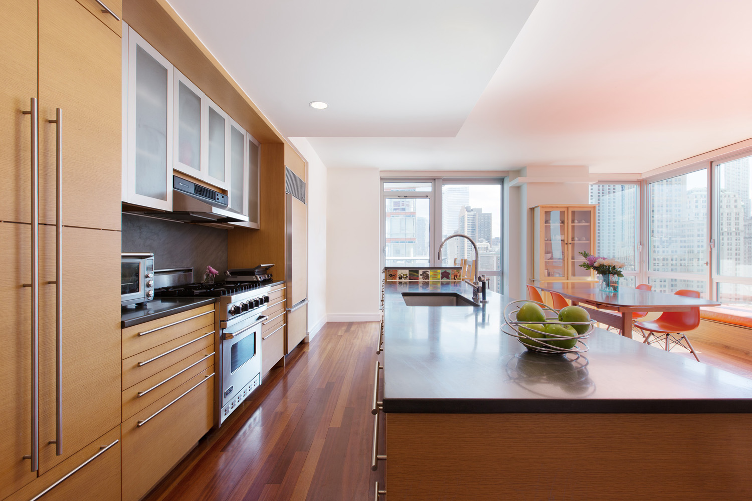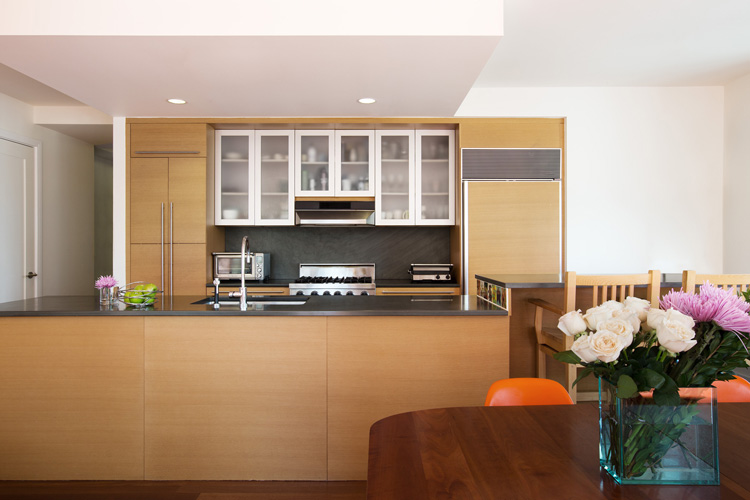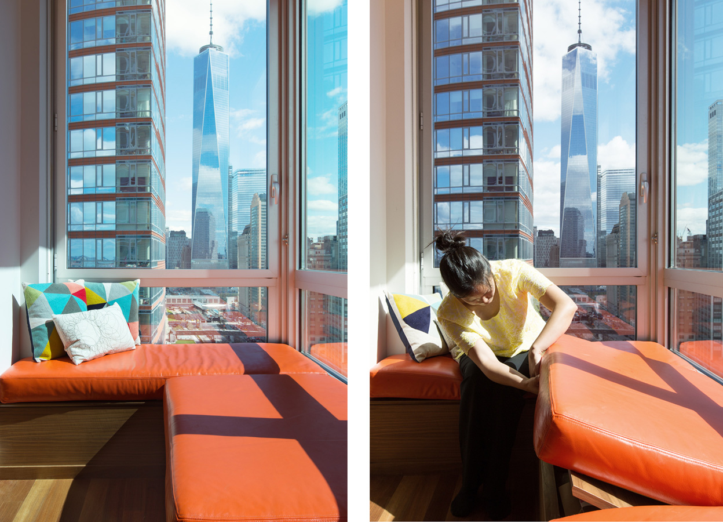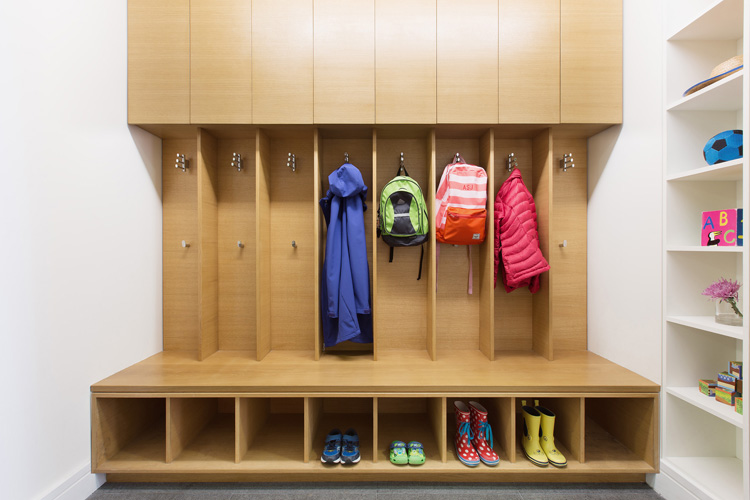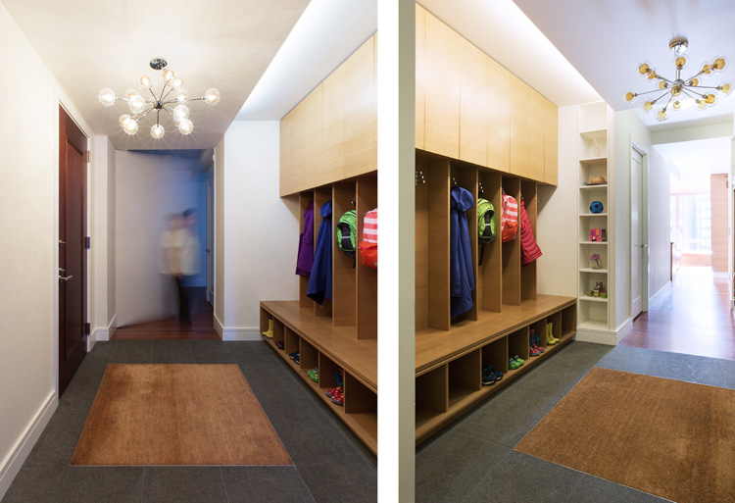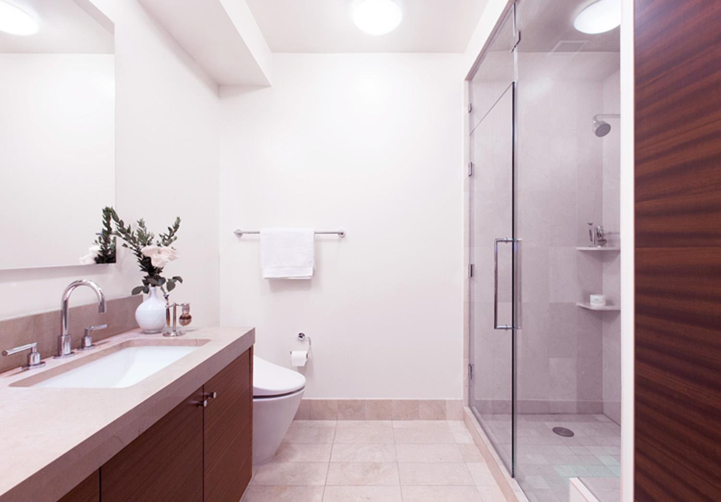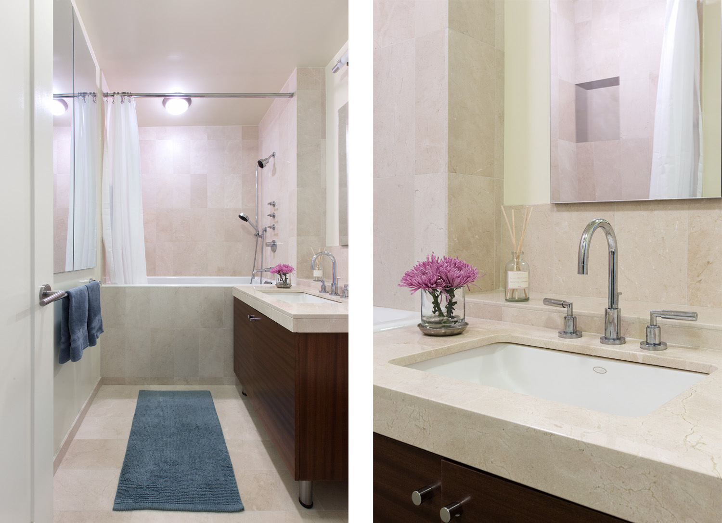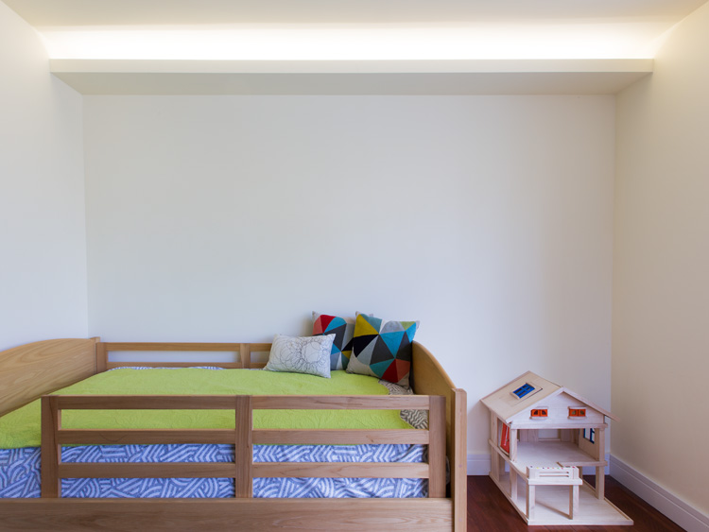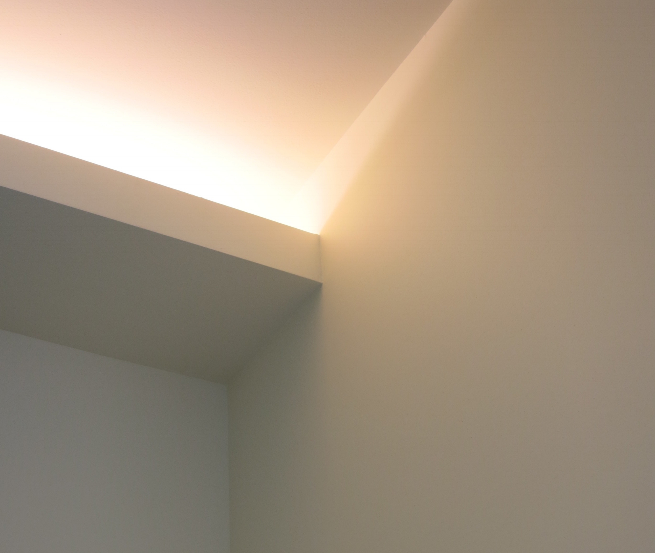Location New York, NY
Size 3500 sq ft
Date 2013
West apartment
Perched on the 21st floor of a high-rise building with panoramic views of the Hudson River, this renovation combines two adjacent units for a multi-generational family. A strategic reconfiguration of the floor plan eliminated the redundancies of two living rooms, two kitchens, two master bathrooms, etc., while unifying the entire space under a cohesive, clean modern design. Custom cabinetry was provided throughout the apartment, providing much needed storage. Integrated uplighting creates a soft diffused lighting, reducing the glare of the expansive glazing. The combined 5-bedroom, 6-bath apartment was enlivened with a new finishes, lighting, and custom built-in cabinetry throughout, creating a bright, open modern space for this busy family with four young children.
Photos by Christa Hamilton Photography
