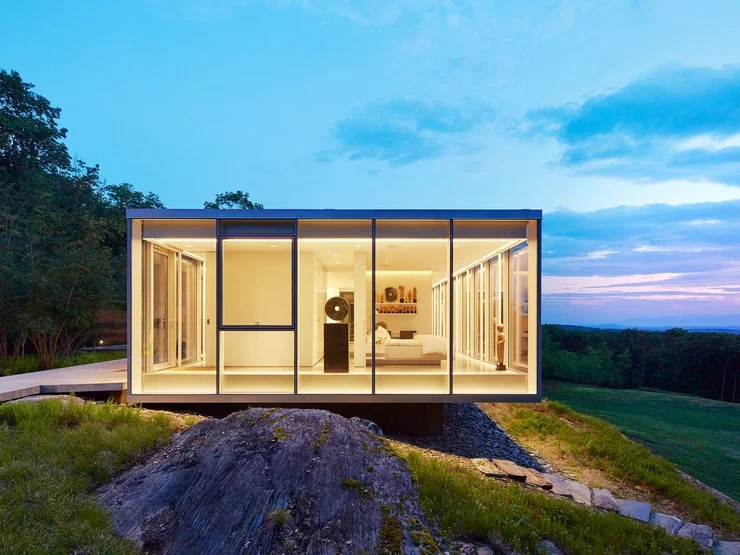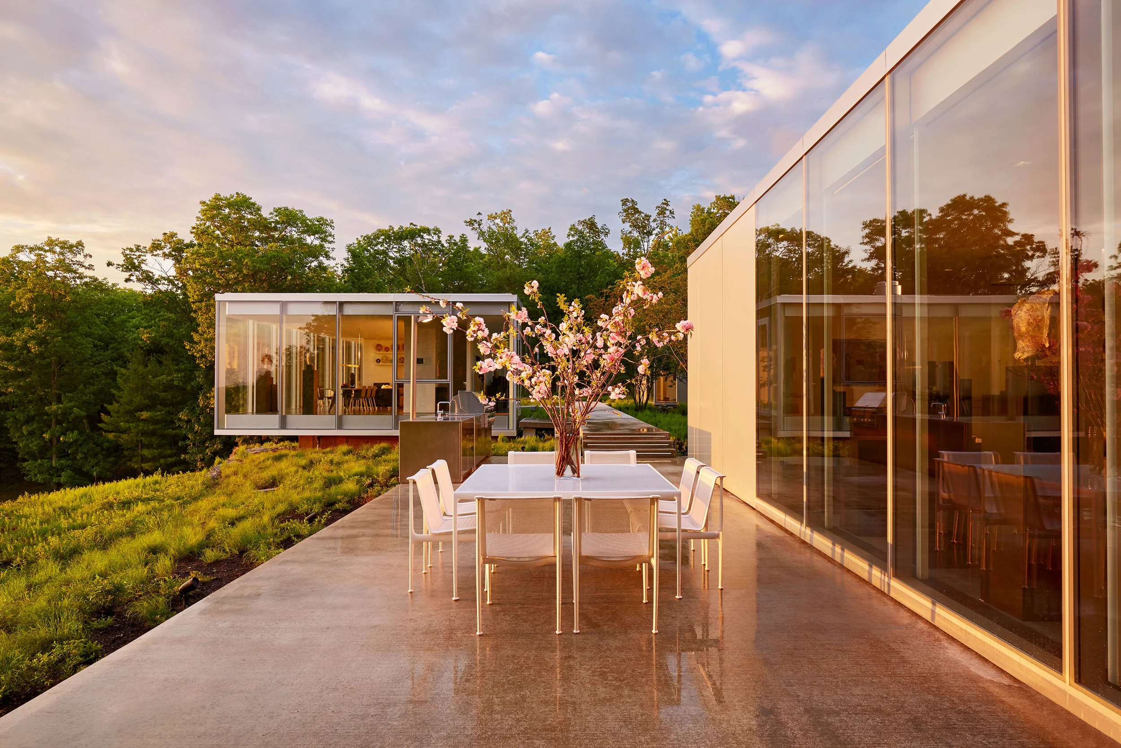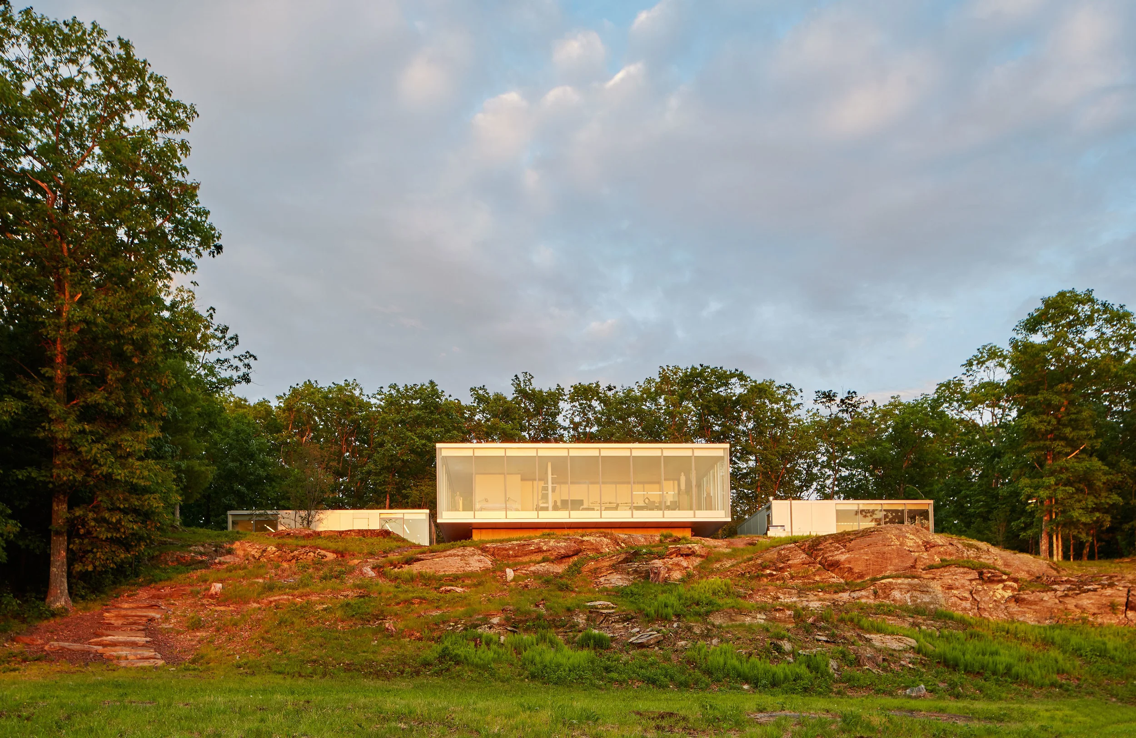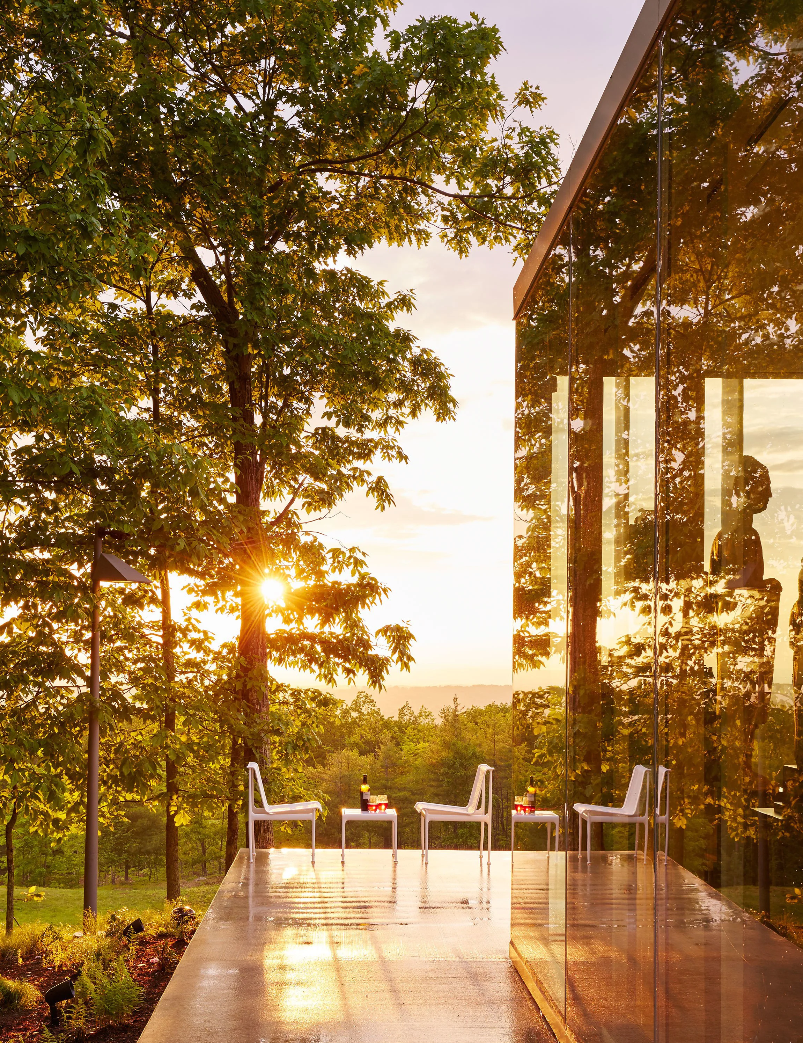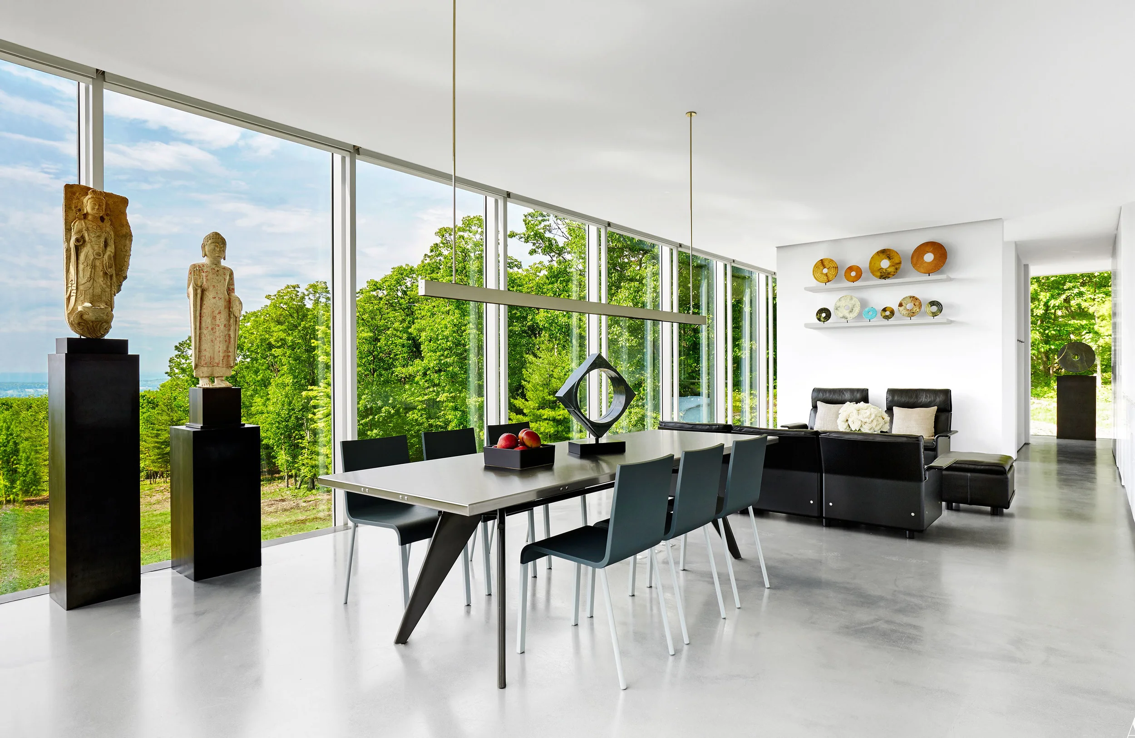Location Ghent, NY
Size 6000 sq ft
Date 2014
Firm Sonya Lee, project architect
Toshiko Mori Architect
House in GHent
Conceptually, this vacation home deconstructs the house into its absolute bare elements. Eat. Play. Visit. Sleep. Store. Five separate pavilions were constructed to contain each program -- the cooking pavilion to eat in, the exercise/art studio pavilion to play in, the guest house to visit, the main house to sleep and the garage to store. An elevated walkway connects the buildings, meandering through the lush landscape. The details of the project were thoroughly considered and each building offering a slight reference to the other, while carefully adjusted to its' natural landscape.
New technologies were employed in every detail - geothermal heating and cooling system, radiant heating, structurally glazed curtain wall system imported from Germany, ice melting system integrated into the walkway, and a fully automated home system.
Photography by Architectural Digest

