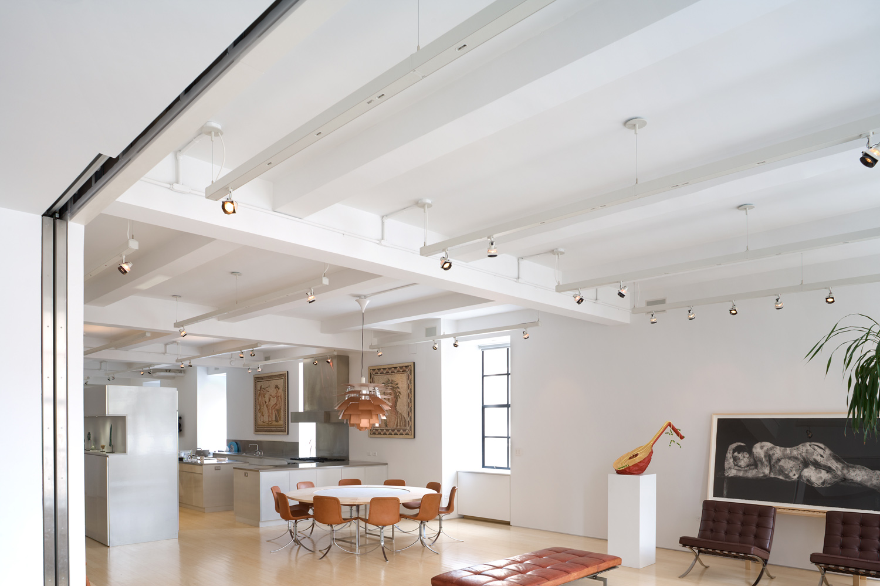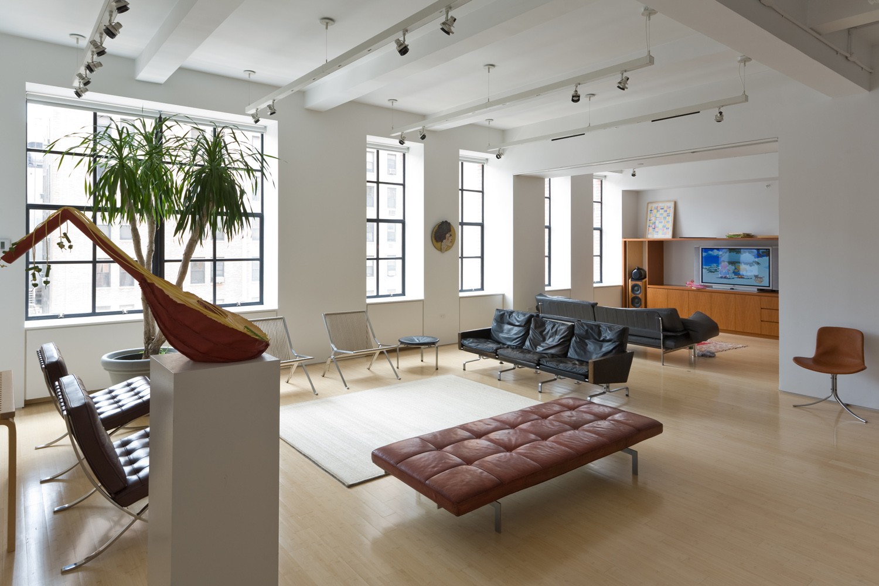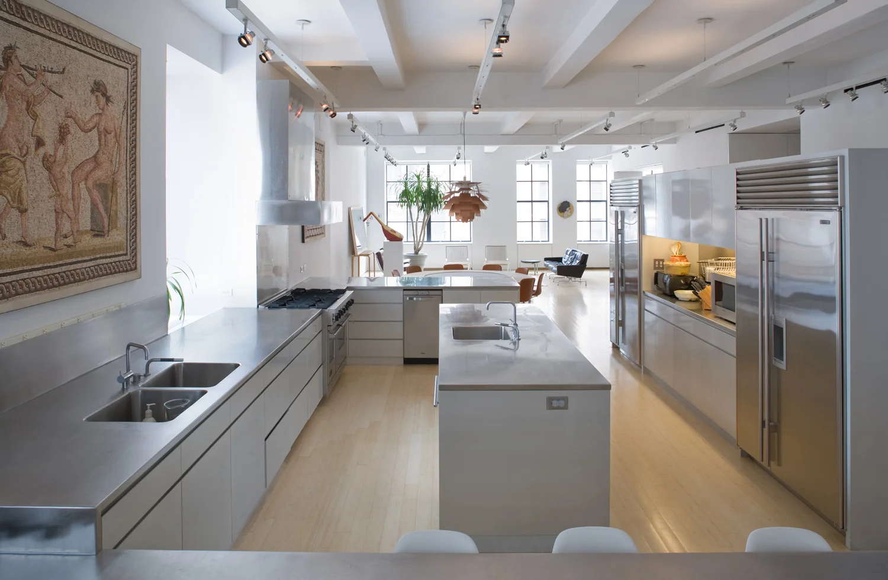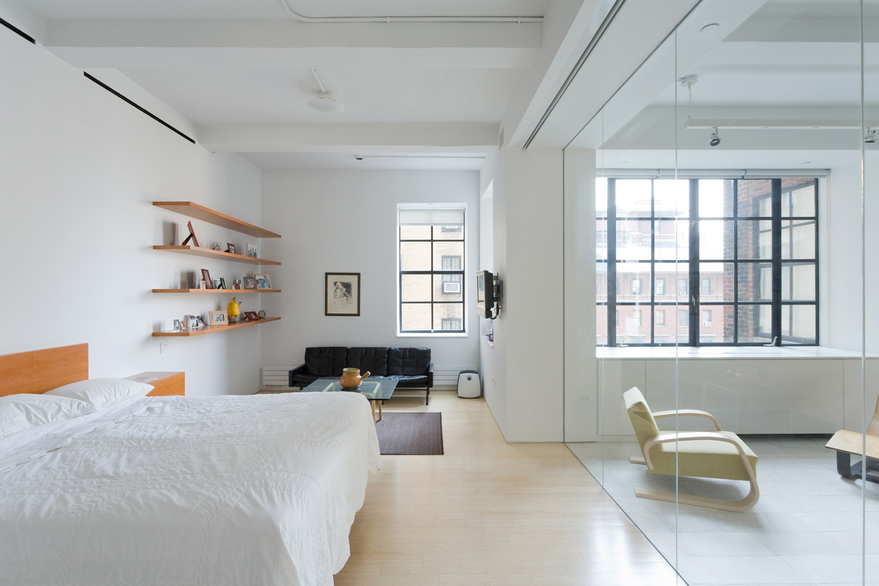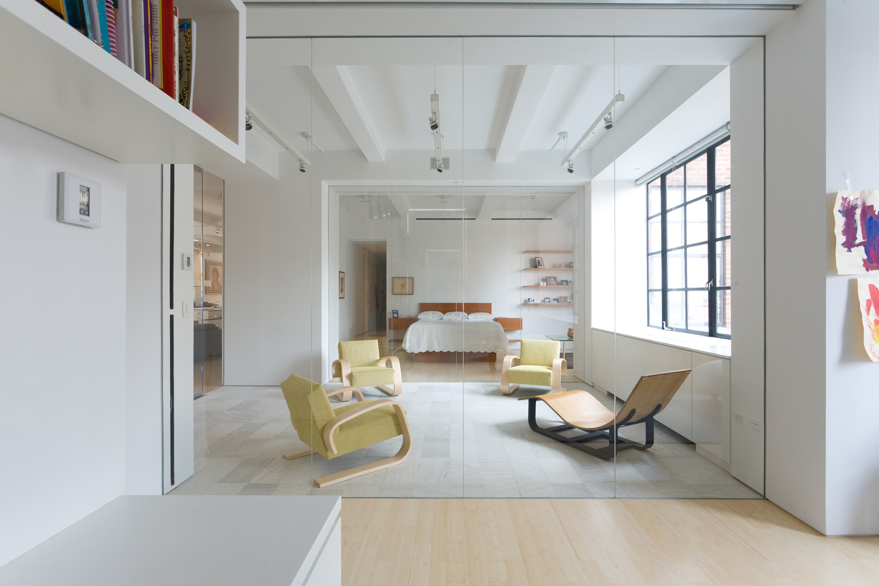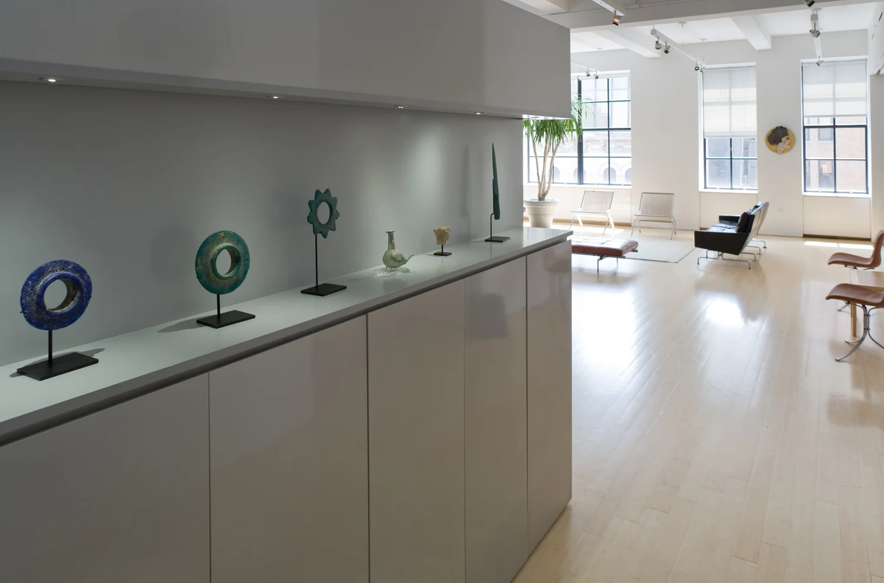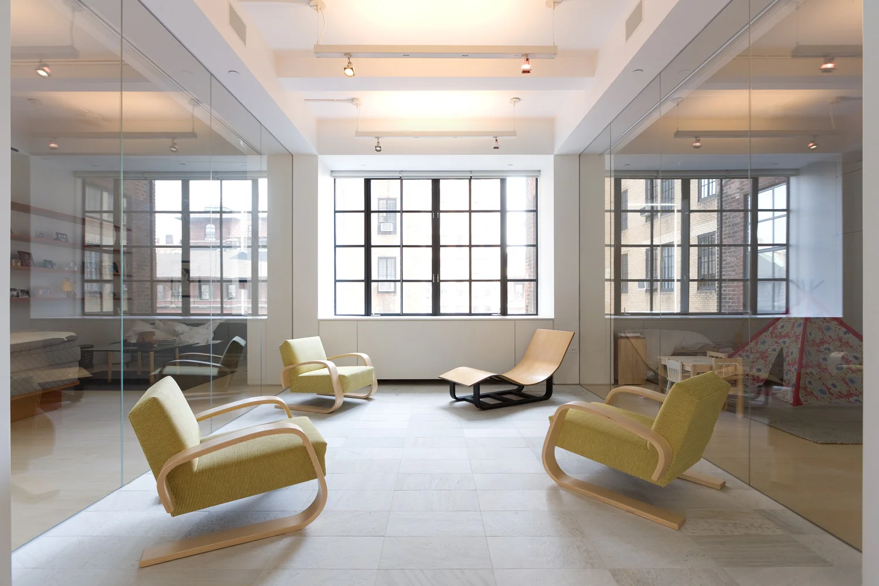Location New York, NY
Size 5600 sq ft
Date 2006
Firm Sonya Lee, project architect
Toshiko Mori Architect
CP Loft
Lofts are often defined by their singular open expansive space, in which both private and public functions of living coexist. The design aim of this renovation was to maintain the light, airy expansive quality of a 'loft' while combining it with the necessary, more private cellular spaces, along the perimeter. The 'loft' area is defined by custom freestanding displays and furniture pieces. The visual and spatial continuity is maintained while offering a human scale. A glass enclosed solarium between the masterbedroom and a second bedroom offers a complex insertion in the private zone, allowing visual connection and natural daylight to flood through the otherwise opaque areas. Recessed automated shades provided privacy when needed.
Photography by Iwan Baan
